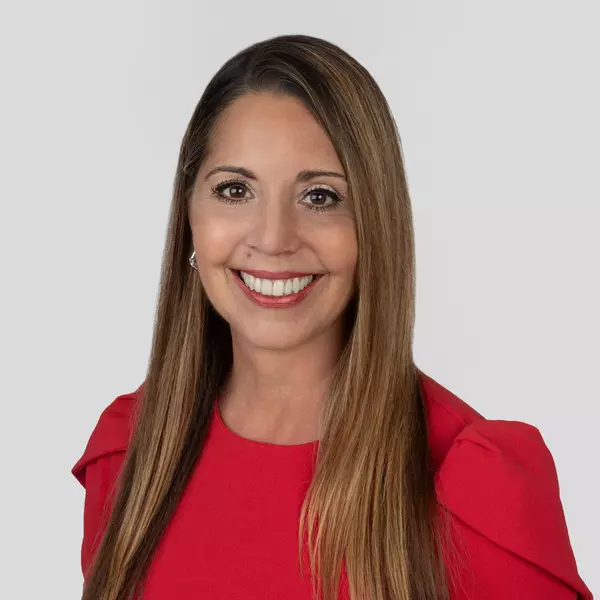$240,000
$254,900
5.8%For more information regarding the value of a property, please contact us for a free consultation.
2650 KING OAK CIR Saint Cloud, FL 34769
3 Beds
2 Baths
1,126 SqFt
Key Details
Sold Price $240,000
Property Type Townhouse
Sub Type Townhouse
Listing Status Sold
Purchase Type For Sale
Square Footage 1,126 sqft
Price per Sqft $213
Subdivision King Oak Villas Ph 01 Add 01
MLS Listing ID S5082205
Sold Date 05/15/23
Bedrooms 3
Full Baths 2
HOA Fees $115/mo
HOA Y/N Yes
Originating Board Stellar MLS
Annual Recurring Fee 1380.0
Year Built 1988
Annual Tax Amount $2,198
Lot Size 1,742 Sqft
Acres 0.04
Property Sub-Type Townhouse
Property Description
Just a short walk away from local nature parks and just across the street from the local community pool this QUAINT 3 bedroom two bath home is ready for you to make your next move! This END unit comes with two reserved parking spots and a view of a fountain in the pond as well as a conservation frontage in the rear giving you a quiet and private place to relax! As you step inside you are greeted by an entryway that leads to the two guest bedrooms and full bath to the right, kitchen to the left, and straight forward soaring vaulted ceilings over the dining and living area. The first two bedrooms face South East so you can expect morning sun in these rooms with the left one facing more directly toward sunrise. The guest bath features plenty of cabinet space to share between the two rooms and plenty of light to make sure you look your best to take on each day. In the kitchen you'll find plenty of counter space for cooking up the next masterpiece and keeping the dishes clean and tidy with pantry space either in the dinette area or in the closet by the kitchen's entryway. In the dinette area closet you can also find the laundry in a stacked unit situation for maximum storage space. Through the open living space you'll find the patio with a spacious storage closet and the master suite. The suite offers a deep walk-in closet as well as a similar setup to the guest bath as well as a window pointing out to the pond. This turnkey home is perfectly situated near excellent schools and recreation activities just minutes from Lakefront park and downtown St. Cloud! For more information or to schedule a private showing call today!
Location
State FL
County Osceola
Community King Oak Villas Ph 01 Add 01
Area 34769 - St Cloud (City Of St Cloud)
Zoning X
Interior
Interior Features Ceiling Fans(s), Eat-in Kitchen, Living Room/Dining Room Combo, Walk-In Closet(s)
Heating Central
Cooling Central Air
Flooring Carpet, Ceramic Tile
Furnishings Unfurnished
Fireplace false
Appliance Built-In Oven, Dishwasher, Dryer, Microwave, Range, Refrigerator, Washer
Laundry Inside
Exterior
Exterior Feature Other
Parking Features None
Community Features Pool
Utilities Available BB/HS Internet Available, Cable Available, Electricity Available, Electricity Connected, Water Available, Water Connected
Waterfront Description Pond
View Y/N 1
View Water
Roof Type Shingle
Porch Deck, Patio, Porch, Screened
Garage false
Private Pool No
Building
Lot Description Conservation Area
Entry Level One
Foundation Slab
Lot Size Range 0 to less than 1/4
Sewer Public Sewer
Water Public
Structure Type Brick
New Construction false
Schools
Elementary Schools Neptune Elementary
Middle Schools Neptune Middle (6-8)
High Schools St. Cloud High School
Others
Pets Allowed Yes
HOA Fee Include Maintenance Grounds
Senior Community No
Ownership Fee Simple
Monthly Total Fees $115
Acceptable Financing Cash, Conventional, FHA, VA Loan
Membership Fee Required Required
Listing Terms Cash, Conventional, FHA, VA Loan
Special Listing Condition None
Read Less
Want to know what your home might be worth? Contact us for a FREE valuation!

Our team is ready to help you sell your home for the highest possible price ASAP

© 2025 My Florida Regional MLS DBA Stellar MLS. All Rights Reserved.
Bought with MORE HOMES LLC
GET MORE INFORMATION

