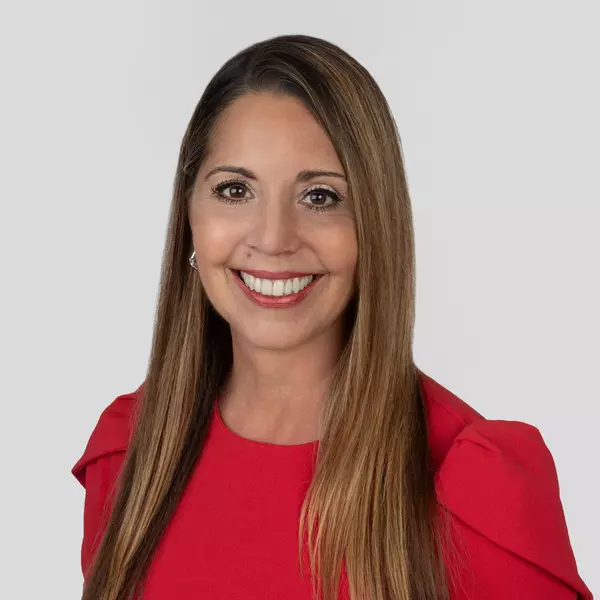$207,500
$215,000
3.5%For more information regarding the value of a property, please contact us for a free consultation.
22599 JACOBSON RD Brooksville, FL 34601
3 Beds
2 Baths
1,782 SqFt
Key Details
Sold Price $207,500
Property Type Manufactured Home
Sub Type Manufactured Home
Listing Status Sold
Purchase Type For Sale
Square Footage 1,782 sqft
Price per Sqft $116
MLS Listing ID T3274243
Sold Date 02/01/21
Bedrooms 3
Full Baths 2
HOA Y/N No
Year Built 2007
Annual Tax Amount $1,164
Lot Size 2.400 Acres
Acres 2.4
Property Sub-Type Manufactured Home
Property Description
Location, beauty, affordability, & LAND- What more could you ask for? This gorgeous 3br/2ba LUXURY home is absolute perfection and includes a BRAND NEW ROOF! Nestled on a 2.4 ACRE FULLY FENCED LOT and on a quiet dead-end street, you will find this spacious home has been meticulously RENOVATED from top to bottom! A wide OPEN CONCEPT floor plan provides plenty of space to entertain, and the stunning kitchen is a chef's dream! Features include; NEW STAINLESS STEEL appliances, white cabinetry, GRANITE countertops, and a beautiful rustic light fixture. You will appreciate the CROWN MOLDING, sleek vinyl flooring, and NEW carpet in the bedrooms. The master retreat offers a large spa-like en suite bath with his & hers sinks, GRANITE vanity, and upgraded floor to ceiling tiled shower. On the opposite side of the home sits an additional two bedrooms and full bathroom. Alongside the view of the wooded property behind the home is a 20 x 20 concrete poured foundation with electric ready to go, awaiting your new carport, garage, or man cave. You will love the quiet yet convenient location!
Location
State FL
County Hernando
Area 34601 - Brooksville
Zoning RES
Rooms
Other Rooms Great Room
Interior
Interior Features Ceiling Fans(s), High Ceilings, Kitchen/Family Room Combo, Open Floorplan, Stone Counters, Walk-In Closet(s)
Heating Central
Cooling Central Air
Flooring Carpet, Laminate
Fireplace false
Appliance Dishwasher, Disposal, Electric Water Heater, Microwave, Range, Refrigerator
Exterior
Exterior Feature Other
Utilities Available BB/HS Internet Available, Cable Available, Cable Connected
View Trees/Woods
Roof Type Shingle
Garage false
Private Pool No
Building
Lot Description Pasture, Street Dead-End, Zoned for Horses
Story 1
Entry Level One
Foundation Crawlspace
Lot Size Range 2 to less than 5
Sewer Public Sewer
Water Well
Structure Type Wood Frame
New Construction false
Others
Senior Community No
Ownership Fee Simple
Special Listing Condition None
Read Less
Want to know what your home might be worth? Contact us for a FREE valuation!

Our team is ready to help you sell your home for the highest possible price ASAP

© 2025 My Florida Regional MLS DBA Stellar MLS. All Rights Reserved.
Bought with CHARLES RUTENBERG REALTY INC
GET MORE INFORMATION





